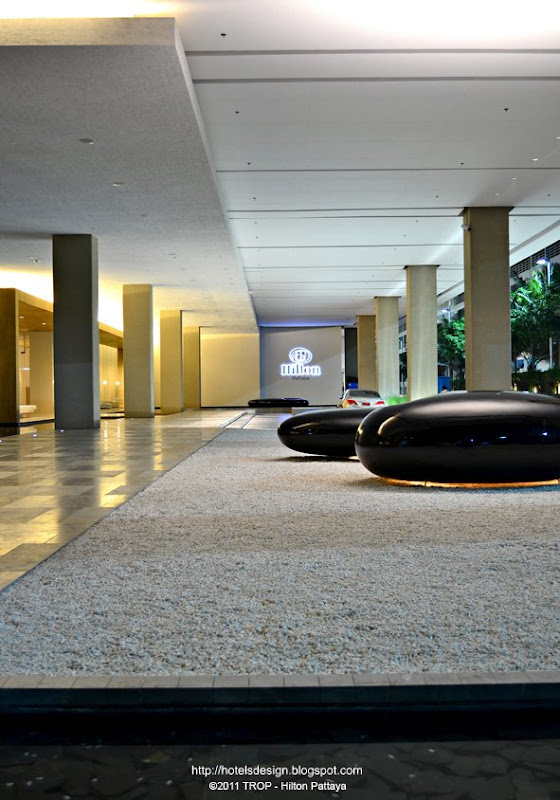Voici la 2ème partie de l'article consacrée aux espaces et aménagements extérieurs de l'hôtel Hilton Pattaya. De superbes photos et une interview exclusive pour le blog de Pok Kobkongsanti, Design Director de T.R.O.P: terrains+open space, qui nous explique rapidemment le concept et sa vision du projet. A lire et à voir absolumment! Partie 1 à consulter ici...

'Our Scope of Hilton Pattaya includes the Hotel Drop Off Area (Ground Floor) and The Hotel Garden (16th Floor).
The Garden of Hilton Pattaya is basically built on a roof of a Huge Shopping Mall, Central Festival Pattaya Beach.
When we got the commission to do the project, the Mall was already built. So let's say that we can't revise any structure to make it the better site condition.
When we first visit the site, we noticed three important elements:
1/ There is a Gigantic Skylight in the Middle of the roof.
- This Skylight is to bring Sunlight down to the Mall.
- It can't bear any load on it. So we can't use it as part of the Garden.
- To make it worse, Central didn't have Budget to decorate this Skylight at all, so it is half Glass and half Concrete (which we ended up putting Faked Grass on it)
2/ The Left-over areas
- Because the Skylight is right in the middle of the Roof, we ended up having only small and narrow areas around it for the Garden.
- Within our already-limited areas, we must locate Gym and Toilets somewhere as well.
3/ The Irregular Edge of the Roof
- The Mall has an interesting in and out facade.
- However, the Edge made it so hard for us to design the Clean and Simple Garden we want.
Our first move is to deal with the area around the Skylight. We used the Resort Design Principle to divide and organize the roof into 3 Main Garden Parts.
1/ Arrival Court
- The Hotel Lobby is located on the 17th Floor. Once the guests get out of the elevators, this Arrival Court will be the first thing they see.
- We don't want our Guests to see another guests walking around in Bikinis here, so we closed this area.
- The Concept of DEPT's Lobby Design is "Shallow Water", so we continued the story and cover our Arrival Court with Sand and Green Landform.
2/ Sun Deck
- As I mentioned, we don't have much space left around the Skylight.
- However, we must put Gym and Toilets in this already-tight space.
- So we proposed the idea of adding another Layer of Garden on top, by extending the Gym and Toilet Roof all the way to the Hotel.
- What we got is the Reasonable-size Deck with a direct access from 18th Floor (1 floor above the Lobby).
- The good thing is that Guests who dress casually to swim, don't have to walk through the Lobby, which will be full of Arriving and Leaving Guests.
3/ Ocean Pool
- We don't have much choice about where to locate the Pool. This is the only area big enough to do so.
- However, there is a problem of the Irregular Edge of the Mall.
- We try to avoid adding another complicate design here, so we just use one simple Curve to define the Pool.
- Underneath the water, we separate the pool into Lap Pool, Fun Pool, Jacuzzi Maze, and Kid Pool.
- Inspired by Shiny School of Fish, we asked Dazzles, Lighting Designer, to add Fiber Optic on the Bottom of the Pool. So, at night, the Pool grows like those fish or stars.....'
Pok Kobkongsanti, Design Director de T.R.O.P































Détails d'architecture:























Avec l'aimable participation de Pok Kobkongsanti, Design Director de T.R.O.P, pour les photos et l'interview.
par T.R.O.P: terrains+open space, agence d'architectes paysagistes thaïlandaise et Dazzle Design, lighting designer.
Date d'ouverture: 29 novembre 2010
333/101 Moo 9 Nong Prue Banglamung,
Pattaya Chonburi,
THAILANDE 20260
Tel: 66-38-253000
Fax: 66-38-253001
Prix: de nombreuses offres et packages à consulter sur leur site internet.
No comments:
Post a Comment